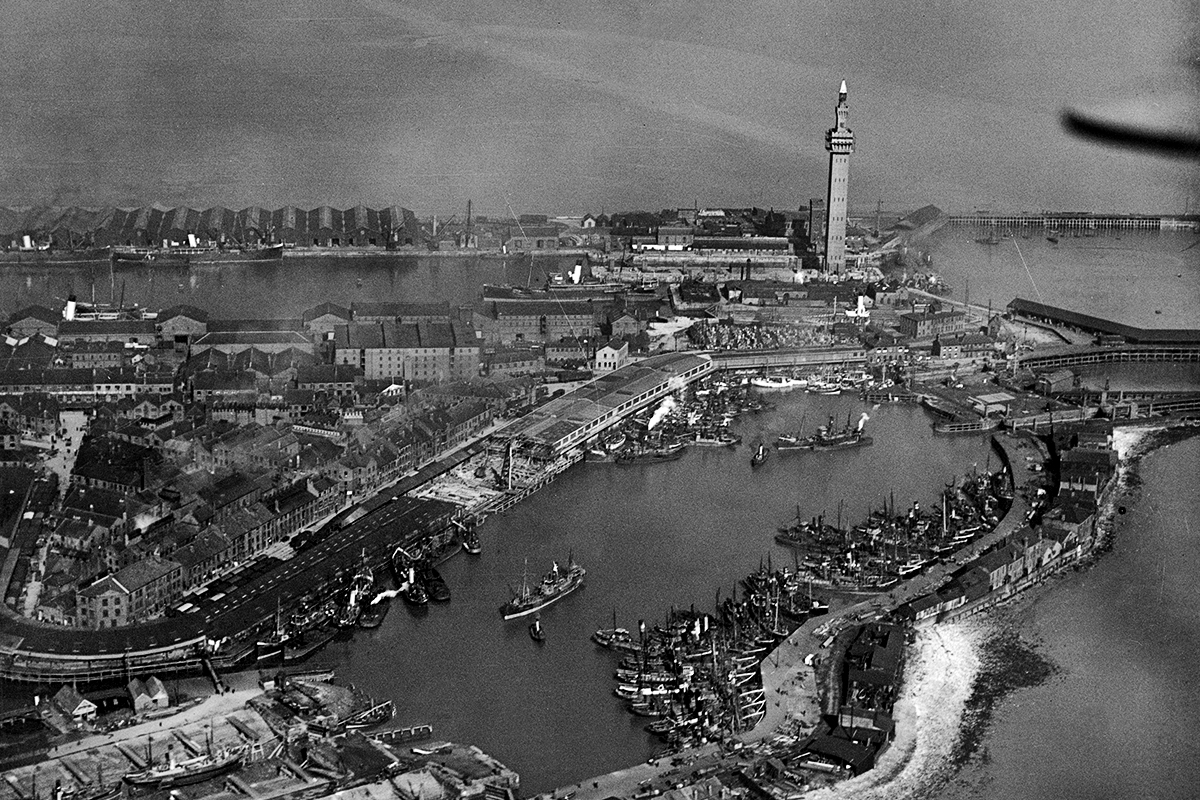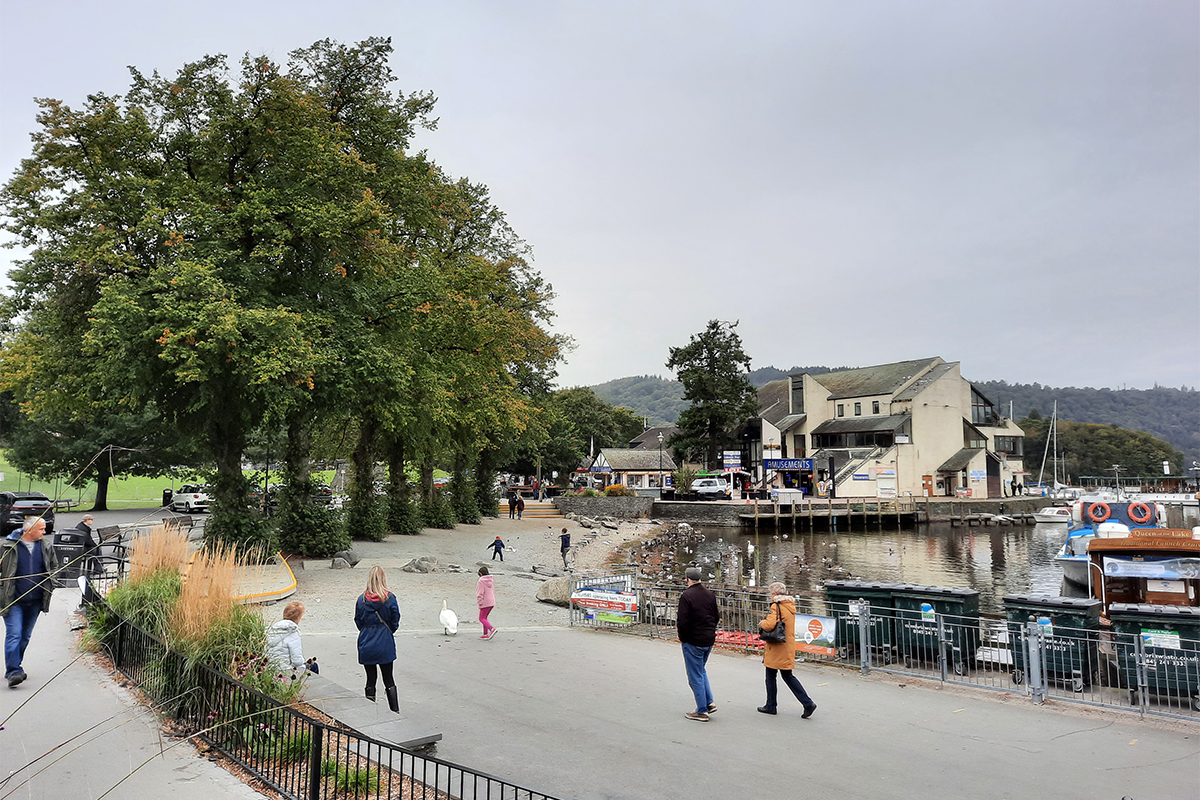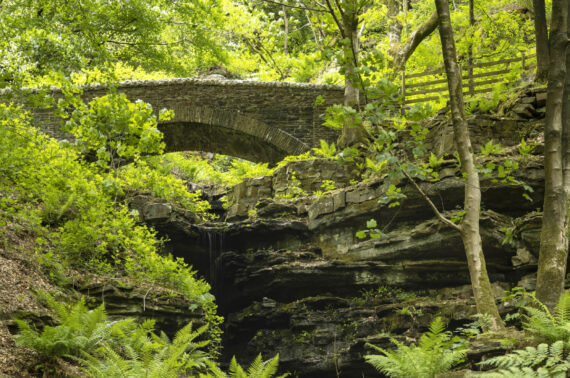Hidden in Plain Sight
- | Kate Martyn and Vicky Webster

That heritage forms a backdrop to our daily lives, forms part of our sense of identity and has a key role to play in placemaking is well understood. This is often indirect: we engage with our historic environment every day as we undertake our daily lives in the villages, towns, cities and countryside, which we inhabit often without consciously experiencing them. However, this relationship can often be compromised by poor management, the accretion of unsympathetic alterations and interventions and lack of community engagement and understanding.
Through our role as historic building consultants advising on masterplanning and undertaking conservation management projects, we must consider, therefore, how the significance of people’s historic environments can be ‘better revealed’ without ‘signposting·, how physical (tangible) elements of value can be revealed in subtle ways and how intangible values can be explored, discovered and emphasised. As highlighted by the examples below, this often focuses on peeling back the layers of conflicting interventions, or can be brought about by subtle changes to fabric and use – but centres on the need to better reveal the significance of a place to the community it serves allowing each place to truly be itself.
The 'Kasbah', Grimsby
Subtle renewal of fabric and complementary new use
Today, the ‘Kasbah’ is a designated conservation area in Grimsby Docks, North East Lincolnshire. It was, and still remains, relatively isolated from the main part of the town on a spit of reclaimed land. Its roads and buildings reflect the functional purpose of the docks -transferring goods from water to rail to road – and architecturally, the majority of its buildings are typical Victorian commercial buildings – not dissimilar to a standard high street. Its location and controlled access have formed its unique ‘town-in-town’ character, with secondary and tertiary services (banks etc.) to support fish trades are all intricately linked. What ties them together and makes the place unique is its layout which sprung from the dock’s Victorian infrastructure, their particular functional requirements and the closely interrelated functions between infrastructure and buildings – which is largely unaltered.
Whilst some traditional smokehouses have survived, the docks have diversified to survive and remain active; however, the number of people here has vastly reduced and the once bustling pontoons are now empty, leaving stray cats and seagulls to prowl for scraps. For long parts of t he day, it is eerily quiet and many properties are empty and dilapidated – leaving the conservation area ‘At Risk’. Separated from the town physically and with restricted access, it feels like a private place and this feeling of seclusion and separation remains a powerful and significant part of its character. It is the seclusion and privacy, alongside lack of impetus for development, which has allowed this area to remain intact. However, this is at odds with the state of the buildings, low occupation levels and the investment required in their fabric. A careful balance is required which protects this character and t he remaining community, and it is not only the physical changes to buildings but their use which needs to be carefully considered. New occupants have already crept in, and settled into the fabric of the docks, including a community arts centre.
Our involvement in this distinctive place began in March 2020 when we were appointed as both architects and historic building consultants to carry out a Conservation Management Plan and feasibility studies to redevelop a series of buildings into creative workspaces -the former founding a basis of understanding and culminating in a series of policies which were used to guide the proposals.
With the exception of one Victorian rope works, all of the buildings on the study site were destroyed in the Second World War and are early-1940s rebuilds which reflect the unwavering belief in the success of these docks. Whilst the buildings are not the most architecturally significant buildings in the conservation area, they have various values nonetheless – including historic, evidential and communal – some feature bay windows to match their Victorian predecessors, others retain feature which reflect their previous use such as radio antennae, or have angular forms which reflect the infrastructure of the Victorian docks, whilst their very location reflects the functionality of the docks as a Victorian and 20th century fish trading machine.
Historic research and contact through Facebook groups helped to establish the communal value of the site and information on the former building uses and occupants and this could be meaningfully developed in tandem with the Grimsby Fishing Heritage Centre. Our architectural proposals for the conversion into creative workspaces have been developed to ensure that the new use does not erase the legibility of the former ones. The character of the buildings would be retained and enhanced through the removal of elements which detract and a light-touch renewal of their fabric – not because of the significance of the fabric per se but to retain the subtle values of the buildings. The original divisions between the ground floors where fish processing and storage spaces linked directly with the dock via the pontoon opposite, and the offices at first floor, where activities where physically and metaphorically overseen, will be retained in the new functions and layouts.
Bowness Bay and the Glebe

The promenade running along Windermere lake and The Glebe.
Celebrating the tourist experience whilst providing distinctive buildings and spaces as the Victorians originally envisaged.
Despite the very obvious qualities of the Lake District, Bowness Bay and the Glebe do not live up to their role as a gateway to the National Park – inscribed as a World Heritage Site (WHS) by UNESCO in 2019. The area is dominated by vehicles, has poor connectivity with the lake and offers a dated visitor experience. We were appointed to advise a wider masterplanning team on proposals to create an enhanced lakeside experience with a broader family-led and pedestrian focused appeal, better connecting with and showcasing the Outstanding Universal Value of the wider region.
To inform the masterplanning process we identified key themes present in the WHS inscription, both tangible and intangible, which were not evident or which had been compromised by the current conditions of the bay and as a consequence had diminished the value of the environment. These were presented as a series of questions to challenge the masterplanning process – all aimed at better revealing the Outstanding Universal Value of the WHS to residents and visitors in an indirect, experiential manner.
Picturesque and Romantic interest – how can this picturesque beauty be captured rather than conflicting with it as the environment around Bowness Bay and the Glebe does currently?
Relationship between humanity and environment – how can the harsh/vehicle focused experience be softened and be more respectful of the lakeside environment?
Right of everyone to appreciate and enjoy the value of landscape – how is the wider landscape value of the lake and rural landscape beyond better integrated into the general visitor experience?
Concept of recreational experiences within the landscape environment – whilst successfully integrated in other parts of the National Park in Bowness Bay the two appear harshly opposed; how can new recreational uses soften this relationship?
Capacity of scenic landscape to nurture and uplift imagination, creativity and spirit – the role of heritage and landscape in social and mental well-being was fostered in the Lake District in the Victorian period; how can this be reimagined for the 21st century?
“Collectively the masterplan proposals will change the face of this part of Bowness, creating a gateway to the Lakes worthy of its international status which celebrates its history, enhances its character and fulfils the aspirations of the World Heritage Site”
Macclesfield
Assessing the value of the historic environment and its role in the community it serves
Macclesfield is a special town with a strong identity. Its geography placing it on a pedestal – giving it a dramatic topography which provides striking views to the High Peak and Pennine hills. Its character is further reinforced by the strength of its 18th and 19th century townscape and medieval origins; from the central Market Place including the Greek revival Town Hall and 13th century St Michael’s Church to the intimate passageways, cobbled meandering streets and steps and impressive continuous groups of listed buildings and historic shop frontages. We were appointed to produce a Conservation Area Appraisal and Management Plan by the Town Council as they seek to address the unprecedented change facing our town centres through their Strategic Regeneration Framework and Town Centre Recovery Plan and in recognition of the integral role that the built environment plays in social and economic regeneration.
The human experience of the historic environment in Macclesfield has been diminished through the cumulative impact of small scale incremental change such as the replacement of windows and doors and modern shopfronts, signage and roller shutters. Furthermore as we as a society focus on sustainability, and greater emphasis is placed on the role of the outdoors in our health and well-being our assessment took an important focus on the public realm, green spaces and the spaces between buildings – particularly the expanses of hard landscaped surface level car parks which dominate the conservation area. Integral to this process was an extensive stakeholder consultation process with the local community which sought to identify those elements of the town which contributed to people’s sense of identity-whilst the buildings and public realm were an integral part of this, so were intangible qualities such as the atmosphere of the town including numerous buskers, its music heritage and the number of independent businesses in the town.
Through interactive mapping, a gazetteer and management policies we identified the opportunities which could be taken to better reveal the qualities of the historic environment ranging from enhancements to retail frontages and domestic properties through to recommendations on the public realm and greening of surface level parking, working with landowners to find meanwhile uses for these open plots which could provide additional amenity facilities within the urban town centre. Following the successful public consultation process a particular emphasise of the management plan is the role the local community can play in the management and uplift of the historic environment which they inhabit.
Conclusion
Intangible heritage is unresolved in UK conservation practice. Generally, however, what all three examples demonstrate is that through our analytical processes, including archive research, site analysis and stakeholder consultation, our heritage values which are ‘hidden in plain sight’ can be better revealed, better celebrated and used as a tool to enliven local communities and the spaces which they inhabit. In Grimsby, buildings integral to its industrial past will been repurposed to be inhabited by a whole new community whilst retaining their evidential value. In Bowness Bay, the masterplan project will reinforce its role as a gateway, better celebrating the national park World Heritage Site; whilst in Macclesfield, a sense of engagement has been fostered with the local community in the management and enhancement of their town centre.
