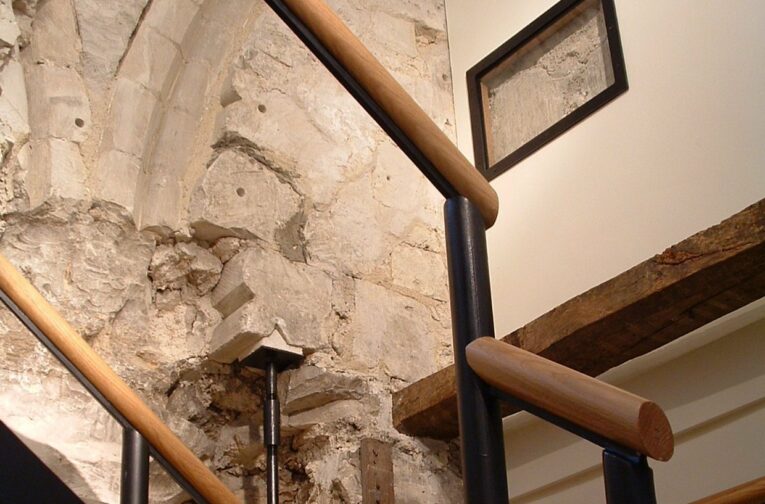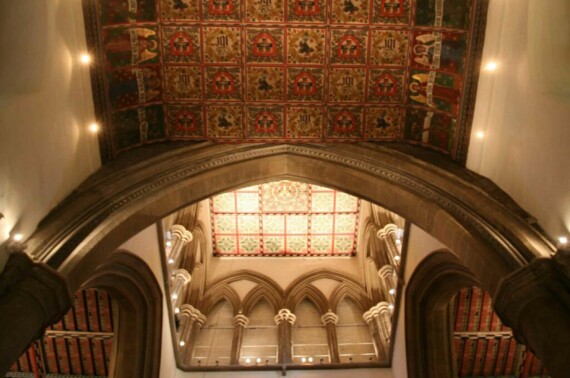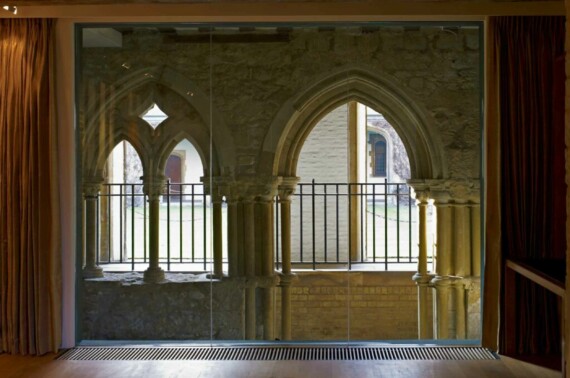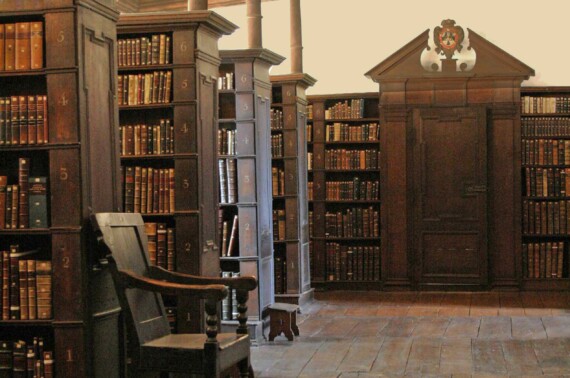Jesus College, East Stairs
Cambridge
The spatial reorganisation of the Master’s Lodge at Jesus College to provide increased Fellows’ accommodation made it necessary to create a new stair. The remnants of a stair dating from the 16th century were discovered, but 19th century changes rendered this unusable. An alternative route had to be considered, necessitating the removal of a 16th century floor. After a successful planning appeal the floor was removed and a stair inserted. The formation of the stairwell exposed a fascinating palimpsest of construction, including a 12th century nave column of the nunnery church, a 17th century cupboard and a paint scheme. The stair was designed to be open and transparent so that the discoveries could be viewed in the manner of an open archaeological excavation.



