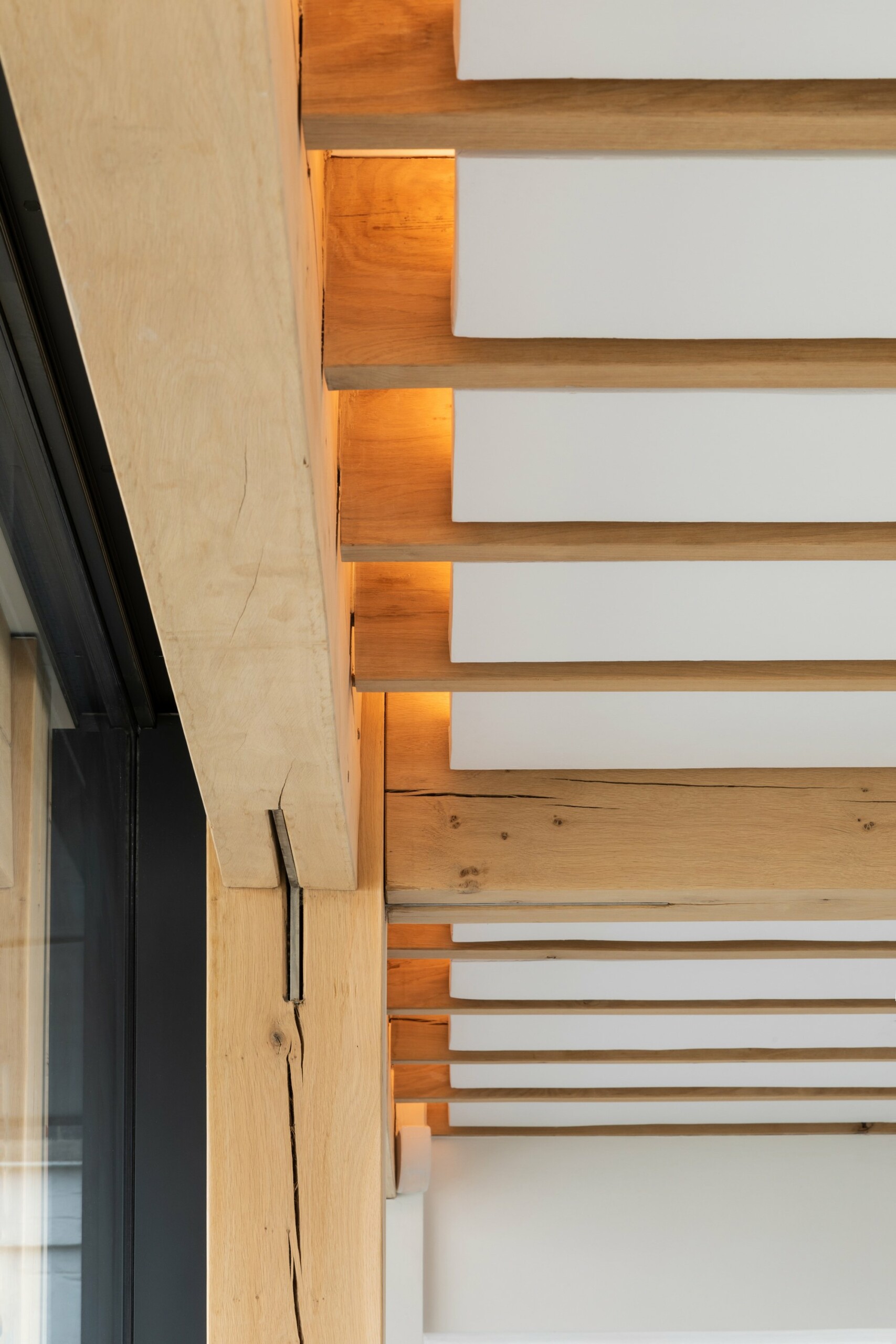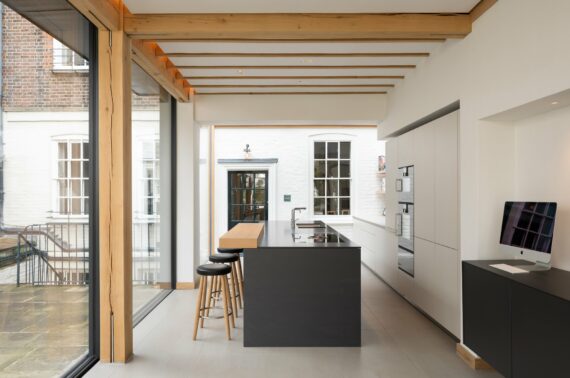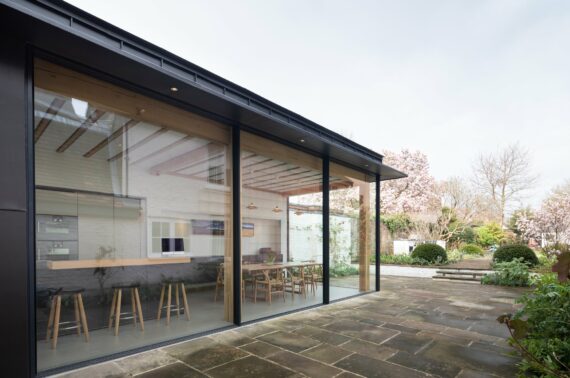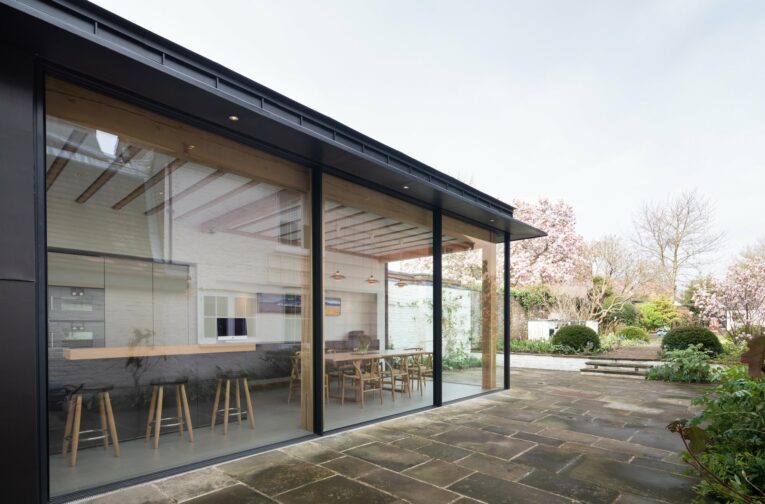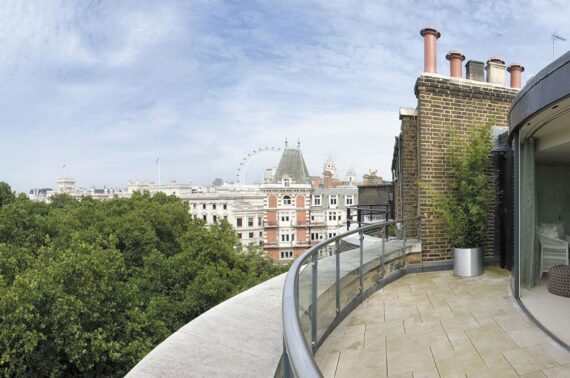Private House, Chiswick
London
The pavilion extension to this Grade II-listed private residence in West London is a discreet addition to re-balance this family dwelling, occupying the principal floors and reflecting how the house and its grounds would have historically been experienced. The external skin peels away to connect with its setting while encouraging combined family interaction and entertainment.
The architectural language of the pavilion is unashamedly of its time, linked with the host building through the consideration of Contemporary Craft. The expressed oak frame of the pavilion is a physical reminder of that in the host building. A glass slot connects new and old lightly with an entirely reversible junction.
