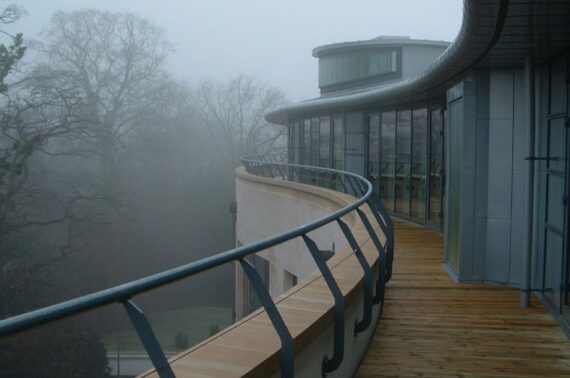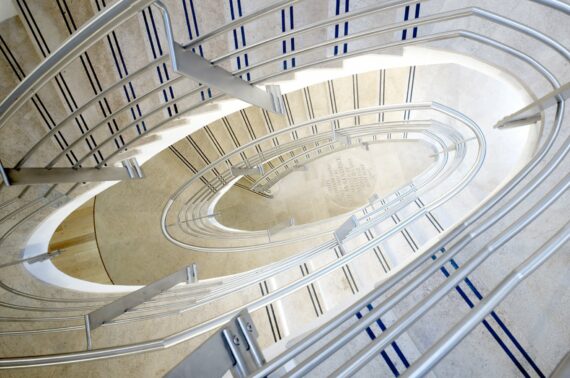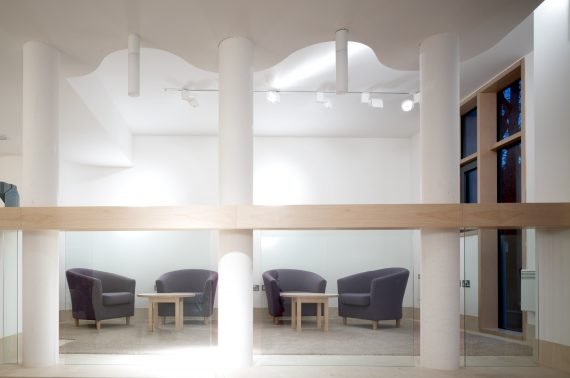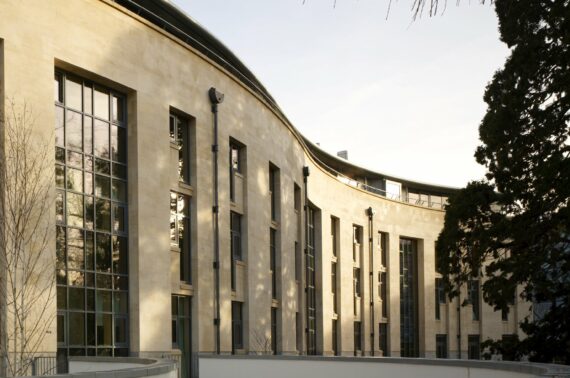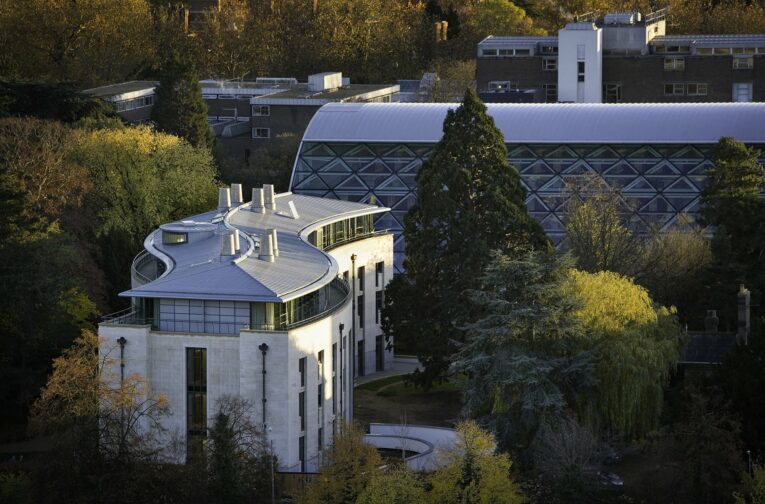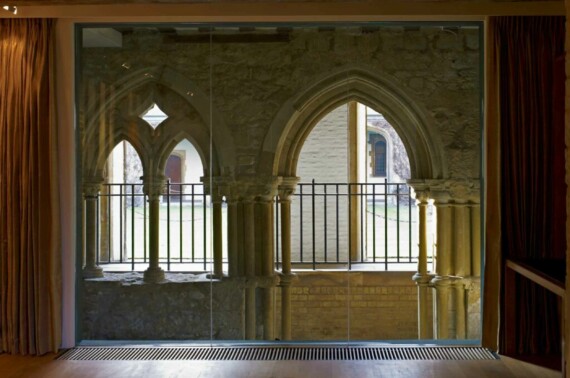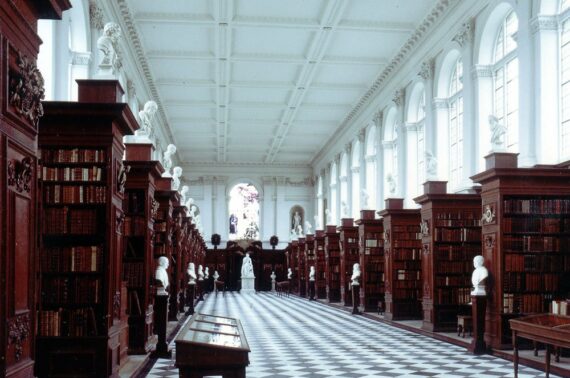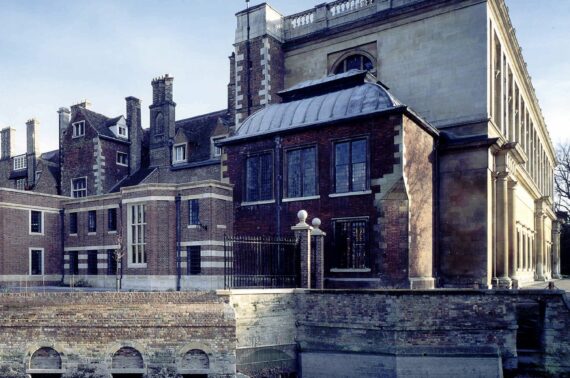Stephen Hawking Building
Cambridge
Donald Insall Associates designed the Stephen Hawking Building, a new residential building for Gonville and Caius College providing accommodation for 74 undergraduates and eight fellows. It includes conference facilities and a new underground car park. A free standing two storey Porter’s Lodge has been constructed at the entrance to the site. Three storeys of the building are clad in Ancaster stone, whilst the mostly glazed fourth storey penthouse is set behind a perimeter terrace. The sinuous plan has been generated to retain significant specimen trees planted in the garden of the Victorian Villa which was demolished for the new building. The design incorporates an innovatory earth tube which ducts tempered air into the building. The temperature of fresh input air is thus raised in winter and cooled in summer, significantly reducing the building’s energy consumption.
