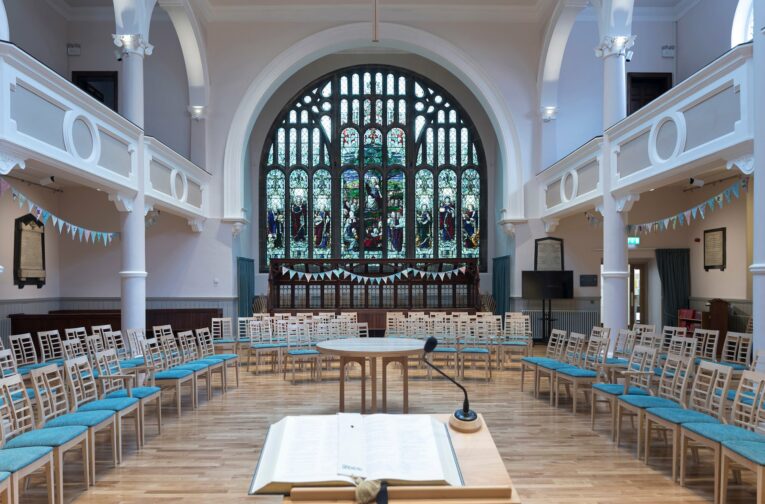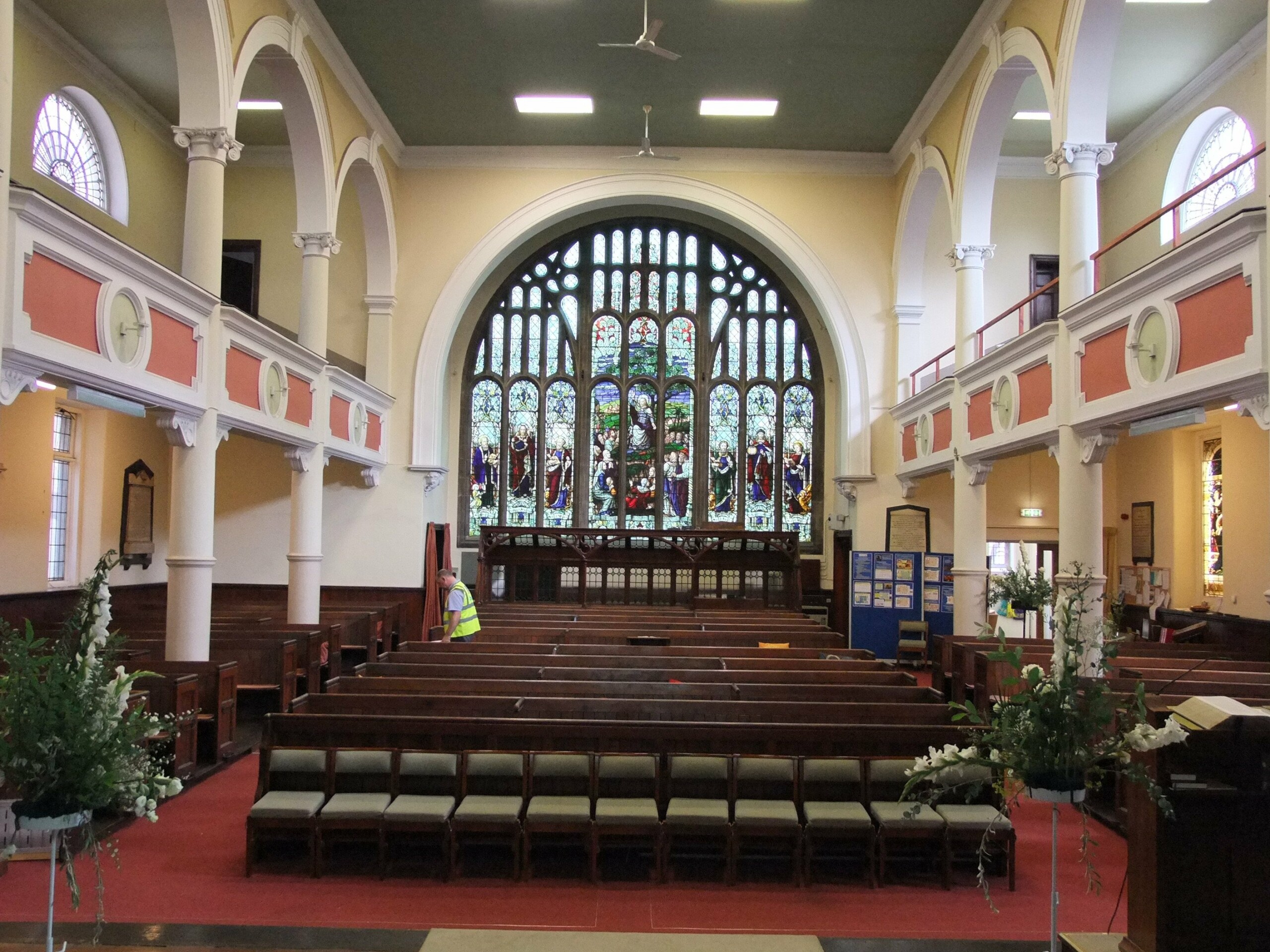Wesley Methodist Church
Chester
Wesley Methodist Church lies close to the busy heart of Chester and has been in existence since 1812, having been built to the designs of Thomas Harrison. The building was re-fronted and extended in the early 1900s. In recent years, the church has made the serving of the city’s residents, shoppers and visitors a central part of their vision. Having refurbished the church hall, reception area and cafe, Wesley Methodist Church invited Donald Insall Associates to lead the replanning and modernisation of the worship area, which has not seen any substantial change since the 1930s.
We initially undertook an Options Appraisal with costings to consider how the interior of the worship space might be recast so as to have a more contemporary feel and to enable more flexibility in the layout for worship and also a wider range of uses. Apart from its use for worship, the church is regularly used for lunchtime recitals and concerts; therefore, retaining good acoustic quality and appropriate sight lines was paramount as part of the brief.
Our design solution consolidated the 11 different floor levels in the worship area into three, linked by two permanent ramps; a rising stage powered by a series of hydraulic sets was installed to allow movement of a piano; a 1980s decorative scheme was changed to a range of warm stone colours with white, which had a uniting effect on the interior; a new lighting scheme was installed so as to address the previously reduced light levels. Bespoke furniture was also commissioned, including appropriate padded seating and a new lectern and communion table.
Further resources
Chester’s Wesley Church Centre reopens after £500,000 refurbishment


