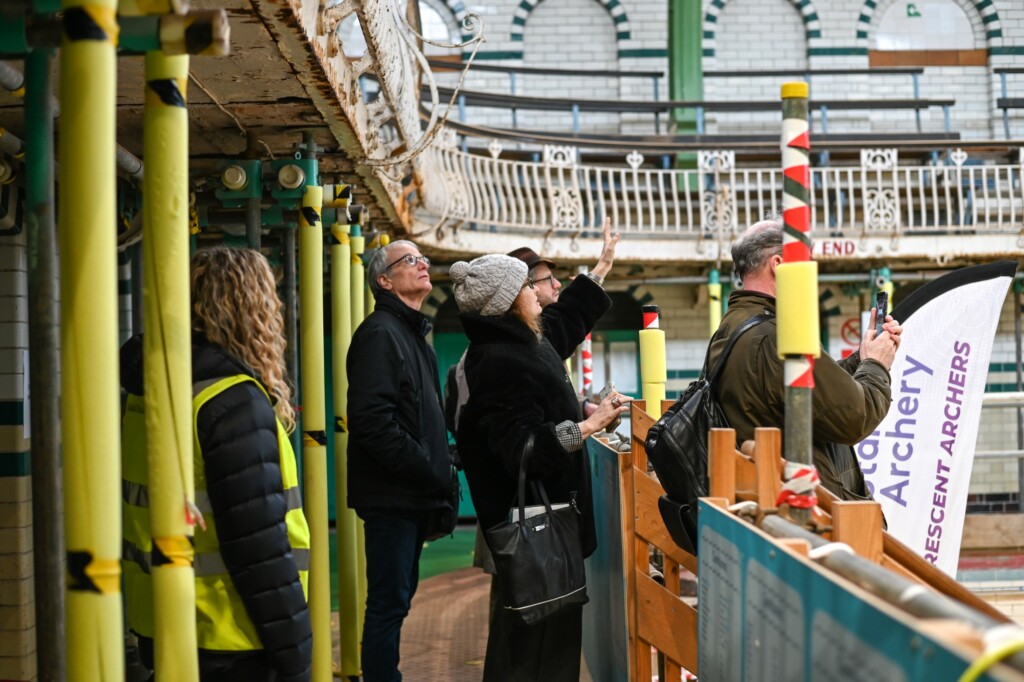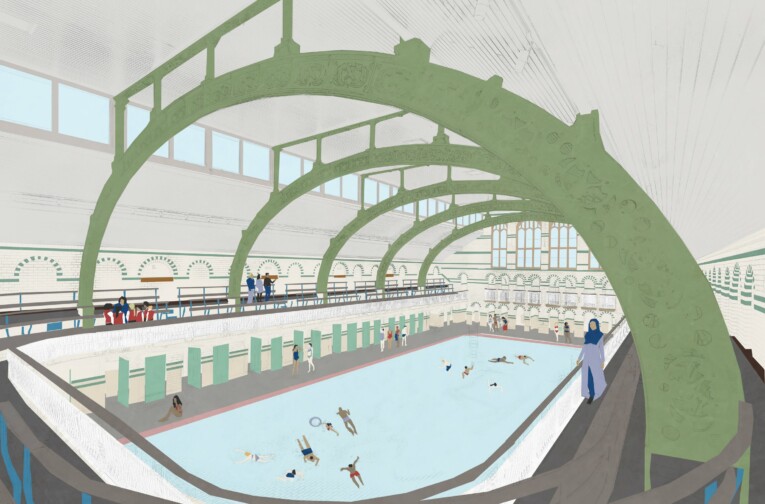Bathed in History: Opening up a Future for Moseley Road Baths and Balsall Heath library
By Helen Ensor
In 2022, we were asked to update the existing Conservation Management Plan (CMP) for Moseley Road Baths and Balsall Heath Library. Whilst ours is not the first assessment of the baths, it was written in a different context to the preceding versions, as we were tasked with bringing forensic expertise to the project. This was an exciting moment for me because Moseley Road Baths ranks as one of my favourite buildings, and we were keen to do the project justice. We were also excited to collaborate with our architectural colleagues in Birmingham, who were appointed to undertake the complex and highly specialist job of creating a viable, consentable, scheme for this incredible asset.
A community time capsule
The significance and sensitivities of the complex were well-known: an Edwardian swimming pool and health centre attached to a public lending library, which was effectively a time capsule – made more special and fragile by its completeness and redundancy. The baths have been the focus of local campaigning for many years. This is compounded by the extraordinary beauty of the architecture – an enchanting, frothy terracotta and brick exterior, hiding a green and cream brick interior and one of only two public swimming pools in the country to be listed as Grade II*. A key element of its importance is its community use, and the same community wanted to save their memories of the building.
One of the questions we set out to answer was: how original were the ‘slipper baths’? They were considered the UK’s most complete set of original Edwardian baths. However, our detailed research uncovered their unnoticed changes, meaning they were not quite what they initially seemed.
An Edwardian pick-and-mix
With the baths designed by William Hale and Son and the library by Jethro A. Cossins & Peacock, the buildings are not atypical of the architectural pick-and-mix associated with the Edwardian era; however, the interiors are what make the building unique. At first glance, they seem barely altered: a collection of 48 cubicles containing slipper baths for private washing, organised along gender and class lines with separate areas for 1st and 2nd class men and women, and two pools (known as the gala or 1st class pool) around which are an almost-complete set of original ‘dressing boxes’, or changing rooms, and the 2nd class pool which is slightly plainer and has lost its original ‘dressing boxes’. The spaces are decorated with ubiquitous white, dark green and cream glazed bricks, reminiscent of the London underground stations of the same period, and which would have been a relatively utilitarian and practical finish of the time; they now give the complex a highly striking appearance evocative of a hammam or caravanserai, a feeling which is underlined by the numerous niches and balconies throughout the building.
Gender and class segregation was a key component of its use. Whilst ‘class’ in this context has a dual meaning – the quality and cost of the service as well as the individual’s social standing – it is notable that men’s 1st and 2nd class facilities did not overlap. Women had a single entrance from the street between the men’s 1st and 2nd class entrances, but women wanting to use the 1st and 2nd class facilities used the same door. The washing rooms inside the women’s area were divided into 1st and 2nd class, but not physically separated or architecturally different. Class and gender distinctions carried on into the two swimming pools: 1st class men/women and 2nd class men/ women shared pools, but presumably not at the same time. Together, the library and baths operated as intended until the early 21st century, even though changes to people’s living standards and, in particular, the widespread adoption of indoor bathrooms at home from the mid-20th century onwards meant that public washrooms were no longer serving the public function they once did. Despite this, a small section of the slipper baths remained open and in use until 2004, which is, in itself, remarkable.
The history of the building in the early years of the 21st-century centres on local and national attempts to explain the great importance of the baths and to spend money on repairing the fabric and maintaining the facilities to keep the pools open and in use.
The collection of 48 slipper baths takes up almost one-third of the ground floor plan. They have long been identified as being of the highest importance due to their rarity and intactness. Still, they are redundant and were preventing this floorspace from being put to some economically viable use. All previous studies of the area had concluded that the slipper baths were unique Edwardian survivors; we decided to look at this in minute detail.
More than meets the eye
We surveyed every one of the 48 cubicles to consider the degree to which the Edwardian fabric had been retained, and we made some surprising discoveries. None of the baths were Edwardian, all having been replaced in 1957 with white porcelain baths different from the originals. Similarly, the taps, the plumbing and the floors had all been replaced. The cubicles themselves and their doors were Edwardian. Still, there were no original call bells (they were all replaced in 1946 as the humidity destroyed the Edwardian ones), and just over half had original seats and mirrors. Only 6 had their original bar and ropes (for pulling oneself out of the bath). This surprising replacement of Edwardian features allowed us to see these spaces in a new light. Whilst the majority will be retained, some will be removed to enable the creation of a new café. Edwardian features will be carefully kept and put into the retained cubicles so that those which are removed are the ones which have been the most altered, and those which are retained will have the most Edwardian fabric within them.

Above image: Architect Hannah Beaman giving a Tour of the main baths.
Pragmatic, not puritanical: keeping our past alive
The rigorous analysis and detailed methodology employed here – forensic interrogation to unpick the building’s significance to unlock its future for the greater good – is enabled by seamless collaboration between our historic buildings consultancy team and conservation architects. The consented scheme conserves, not preserves: it celebrates the spirit of the baths whilst not shying away from making difficult decisions. It embodies our ‘pragmatic, not puritanical’ ethos, which bases decisions about future use squarely on a robust understanding of significance, always ready to question received wisdom.
The future is now bright for Moseley Road Baths and Balsall Heath Library. Further to a £32.7m capital repairs programme, it closed its doors in October 2023, but this time for the right reason: to enable these works to begin. The next chapter begins…
Read the full 2023 Review here
