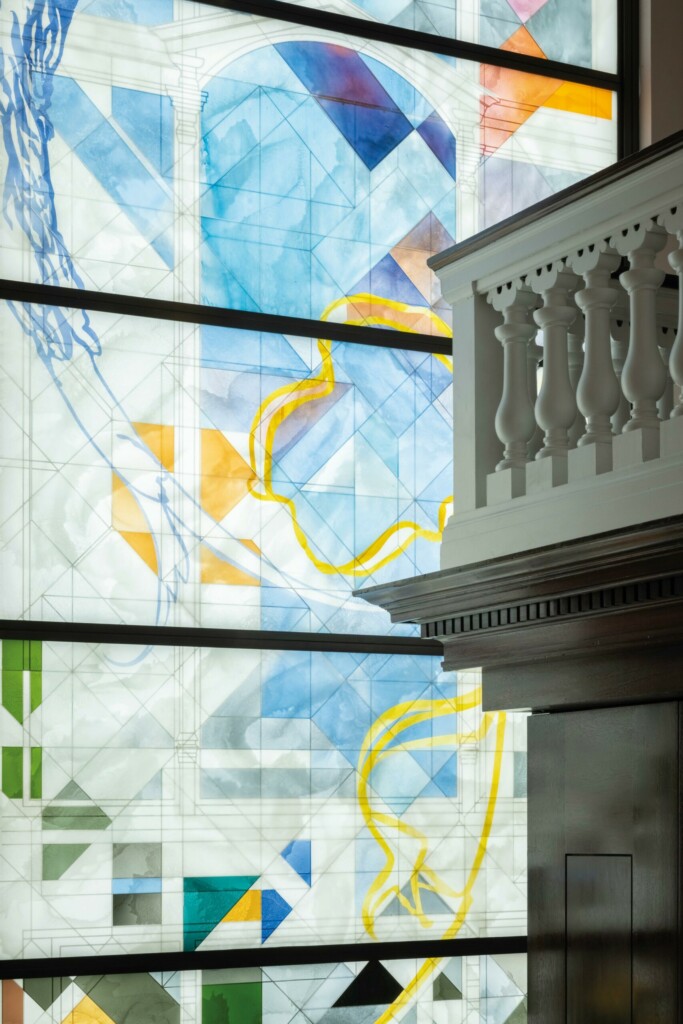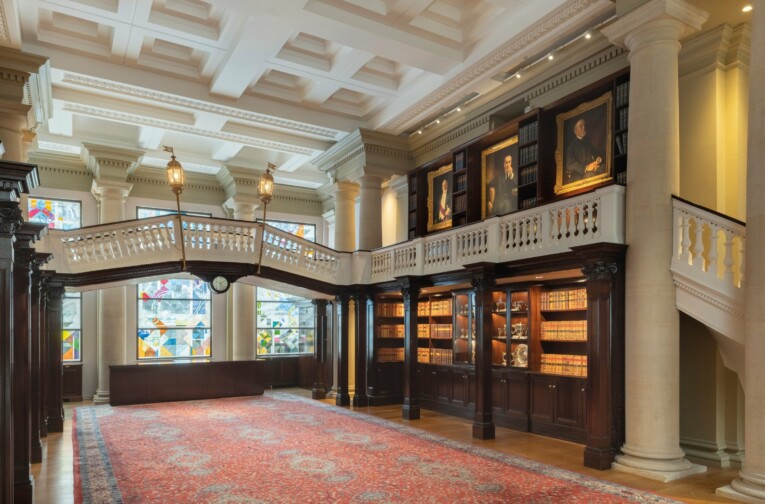Bring the Light Back In: Where Heritage meets Contemporary Art
- | Jeremy Trotter
John Belcher’s Grade II*-listed Chartered Accountants’ Hall is one the most exuberant Arts and Crafts Baroque buildings in the City of London. Completed in 1893, its external decorative frieze records the subjects of interest to the accountants at the time – Science, Arts, Commerce, Manufacture and Shipping. The building we see today was extended in two later phases, the first a sympathetic addition in the late 1920s by Belcher’s student JJ Joass and a more dramatic second one in the late 1960s by William Whitfield.
We recently completed a full renovation and re-presentation of the former Council Chamber and Member’s Library. These historic spaces were unlocked to provide high-quality flexible space. We worked in close collaboration with the client and the design team to achieve this ambition. This included a specialist lighting designer, an audio-visual designer, and historic paint specialists who advised on appropriate decorative schemes. Critical to the renewal of the Member’s Room was installing a bespoke stained glass artwork at the room’s east end. The artwork was sensitively installed within three niches, formerly windows, blocked when another wing was built in 1966.
A window of opportunity
After a series of investigations and appraisal of intended use, we saw the opportunity to utilise these blocked windows as a focal point for the refurbishment and to bring light back into the space by installing backlit artwork. This would also provide a contemporary counterpoint to the more traditional appearance of the room. As part of our research into the building, we found historic photos that showed the original windows and their glazing pattern, and they showed how bright that end of the room used to be.
An invited competition, led by the visual arts curators Modus Operandi, shortlisted 12 contemporary artists who submitted work for consideration by us and the client. The unanimous decision was to select Alexander Beleschenko: an internationally renowned artist specialising in sculptural and stained glass with experience in working collaboratively on larger projects where artistic installation forms part of the architecture.
To ensure that Alex was fully aware of the historical significance of the building and to help inspire the design work, we held a workshop with him where we conveyed the findings of our historical research into the building and the Member’s Room. We spoke about the historic loss of natural light from the windows and the unique fenestration details.
A history of art
A contemporary artwork installation would continue the building’s surprising tradition of art and sculpture. Tapestries by Eduardo Paolozzi adorn the main entrance; stained glass artwork by Henry Holiday lines the entrance to the Great Hall, whilst magnificent murals by George Murray, that were also sensitively conserved as part of the project, are displayed in the Main Reception Room.
After the conceptual design stage, Alex’s first formal design concept was presented in watercolours and hand sketches. The design provided a contemporary interpretation of the historical Mannerist elements that define the room. The design was informed by the re-configuration of the lost windows and the geometry and decorative motifs found throughout the building.
The early concept sketches evolved into sample panels of glass, which were used to demonstrate how the glass layers would be built up using the appliqué process. This is where the coloured glass layers are bonded to toughened glass. The glass achieves its colouring using enamel paints through a firing process.

Framing the artwork: the collaborative process
Alongside Alex’s artistic design work, there was much to coordinate and detail to implement the installation. As the art was to be backlit, the specialist lighting designer specified large flat lighting panels. The colour temperature and intensity of the backlighting are controllable, allowing the lighting to be adjusted depending on the function in the room.
We coordinated the positioning of the lighting panels with the structural design of the support frame.
A substantial frame was required, as the total height of each aperture is almost four metres, so each of the three installations was very heavy. We also coordinated the work of the specialist architectural metalworkers Bassett & Findley, who designed bespoke frames based on our designs. Notably, a unique system to remove the artwork panels was incorporated so they could be removed to allow access behind for maintenance.
Enhancing heritage
The completed artwork provides an evocative backdrop to the Members Room. The contemporary design references the historic elements throughout the room and the building, enhancing their historical significance. It provides a delicate counterbalance to the French-polished bespoke joinery we designed and installed to the gallery level and the delicately cleaned Portland Stone columns.
This project epitomises collaboration: where a team of different skills, expertise and disciplines can come together to achieve a cohesive and bespoke design that can both respect the room’s historical qualities
and adapt it to meet the client’s needs.
Read the full 2023 Review here
