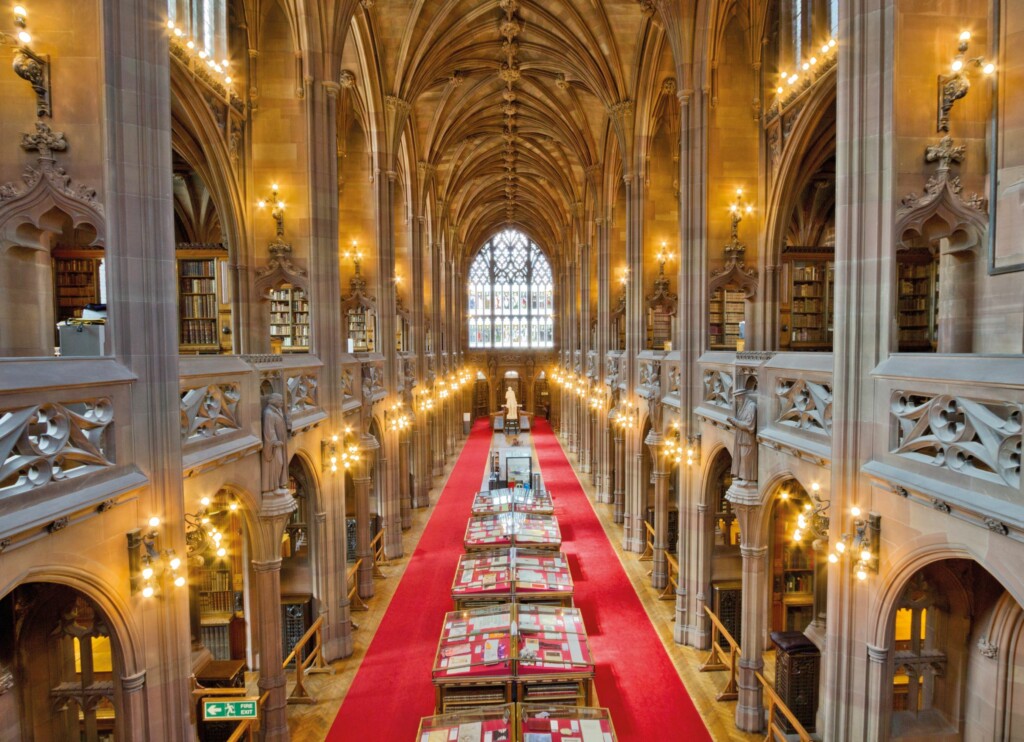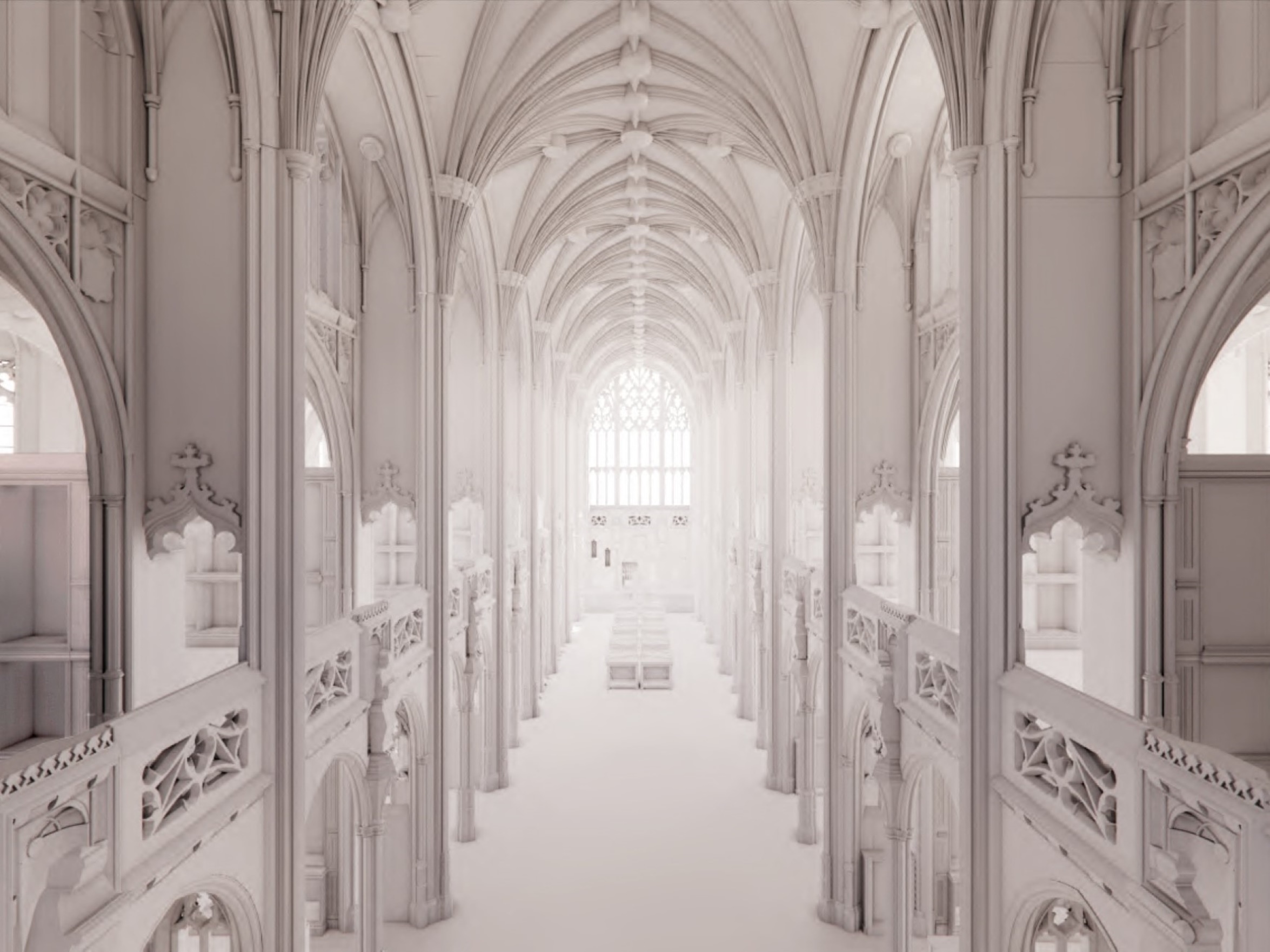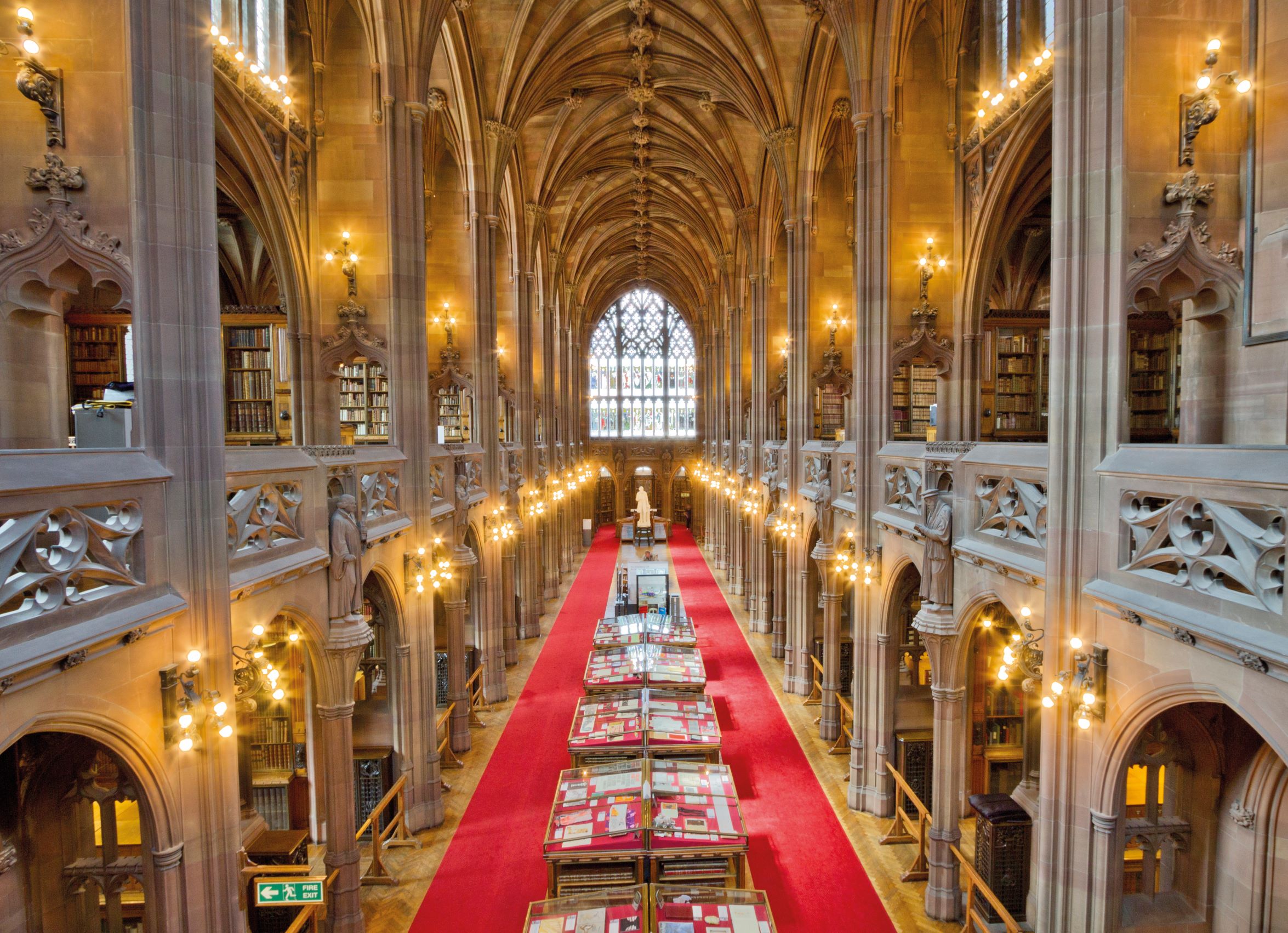Opposites Attract at a Manchester Icon
- | Rory Chisholm
The Grade I listed John Rylands Research Institute and Library is a building of contrasts: we have been tasked with the rare challenge of transforming a collection of spaces from the 1890s and 1920s to 1964 and 2007. To us, this meant carefully bringing together a variety of approaches, people, and technologies – picking up both pencil and mouse.
Set to begin works in early 2024, the Next Chapter project represents the University of Manchester’s ambition to build on the success of a 2007 expansion, which significantly increased footfall. The aim is to now link visitors with an array of lesser-known spaces, collections and activities whilst rolling out workplace improvements for staff.
The following snippets of our work at John Rylands showcase the multitude of ‘opposites’ we are bringing together to bring forth the ‘next chapter’.
Two and three-dimensional
The earliest stages of the project relied on both traditional photographic survey information and comprehensive condition surveys but also a highly detailed 3D point cloud model. Utilising both technologies was deemed a suitable way to work on such a complex building, with a wide-ranging brief that would inevitably touch on multiple areas of the building. The benefits of working in this dual manner have resulted in a comprehensive pack of proposals drawn up in 2D and 3D for the design and client teams to engage with from the earliest stages of the design process.
Different disciplines and a common goal
The collaboration between our architectural and historic building consultancy teams is a cornerstone of all of our work; in Manchester, we’re lucky enough to have a half-and-half split between each group. Being able to lean across the desk to glean each other’s wisdom at a moment’s notice has become a significant part of our working model and a way to embed both thought processes in a project from the start. The interplay of analysis and design has formed a firm foundation on this particular project; as the consideration of the next chapter in the life of the building is underpinned by the significance plans, historic analysis, heritage impact assessment undertaken at an early stage and revisited at every design stage of the project.
Conserve and adapt
The comprehensive brief for The Next Chapter project means leveraging best practice repair strategies where required, upgrades and adaptation where appropriate, and additions where most impactful. Some spaces require a combination of all three. In one key area this includes: the rehabilitation of damp under-used areas, upgrades to provide modern lighting and environmental conditions, and the addition of a feature ramp to provide universal access into spaces within the historic cellars for the first time. The project seeks to sensitively bring all three approaches together coherently as a part of a single moment of enhancement for this iconic building.

Different languages and a common ground: Materials
Adapting both historic and modern spaces in a single project means finding a material and detail language that respects the characteristics of these different eras, tying them together whilst distinguishing the 2023 adaptations. To do this, opposites needed to find common ground. In this case, it has been achieved using a contemporary dark metal material pallet, which interprets the dark ironmongery of the historic building. A language that speaks of both historical material and modern detailing.
Different languages and a common ground: Design methods
Looking away from the proposals and towards our methods, like many of our current projects, this one has significantly benefited from the marriage of pencil and mouse. Far from a moment of transition away from sketches and towards computers, these tools have inter-changeably criss-crossed through the design process. This included pencil sketches, pen drawings, tablet drawings, point cloud scans, photographic records, CAD details, 3D Building Information Model (BIM) exports and visuals.
Quick sketches are produced when required, and polished artist’s impressions when practical, happily flitting back to the first when needed, as is often required during the architectural design processes, which can sometimes meander!
The range of tools the studio has been working with has lent itself to embracing each team member’s strengths and working in a way that suits their personal approach. It was vital for us to accept that these working methods sometimes lend themselves to lone working and sometimes a team-wide debate; the studio walls became masking-tape-laden pin-up boards to review each other’s work. Both concentration and discussion in equal measure formed the backbone to our working method – an effective way for us to sense-check significant design moves and draw out the best from each team member.
Although not a unique working method to Insall, the studio has felt the benefits of baking in systems that build this collaborative way of working into the studio culture, ensuring that this method can be adapted for complex and smaller projects.
Read the full 2023 Review here

