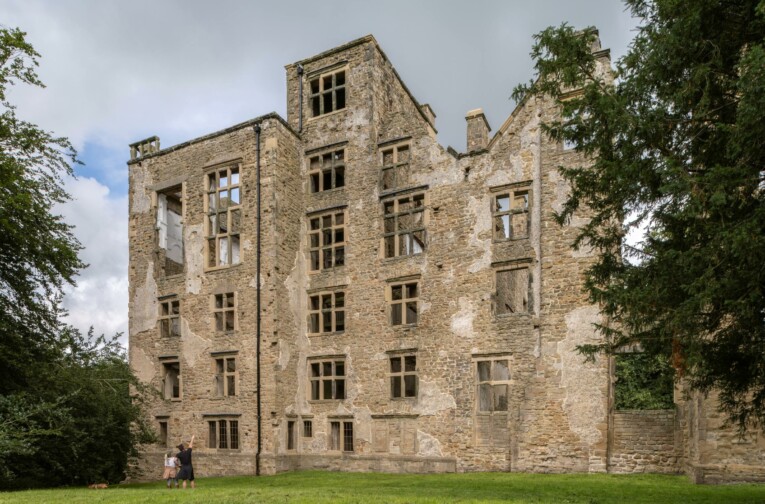Hardwick Old Hall
The £1m conservation works completed at Hardwick Old Hall in 2023 following three phases of careful conservation works. Bess of Hardwick bought her family home in 1583 and started remodelling it between 1587 and 1596. The Old Hall acted as a prototype for the ‘new’ Hardwick Hall built in 1599. The Old Hall acted as a servant’s and guest wing and was partially demolished in 1750s but was lived in until 1800, since which, it has been a ruin. Conservation repair philosophies have been tested on this project to retain the romantic ruin while preventing accelerated decay mechanisms to typically internal materials such as timber, decorative plaster, gypsum floors and soft sandstone all now exposed externally. This radical conservation project looked to sustainably secure this significant site for the future following English Heritage’s SCAMP principles.
See English Heritage’s video taken during the project: https://www.youtube.com/watch?v=RmWuAVvmpuk&t=4s
