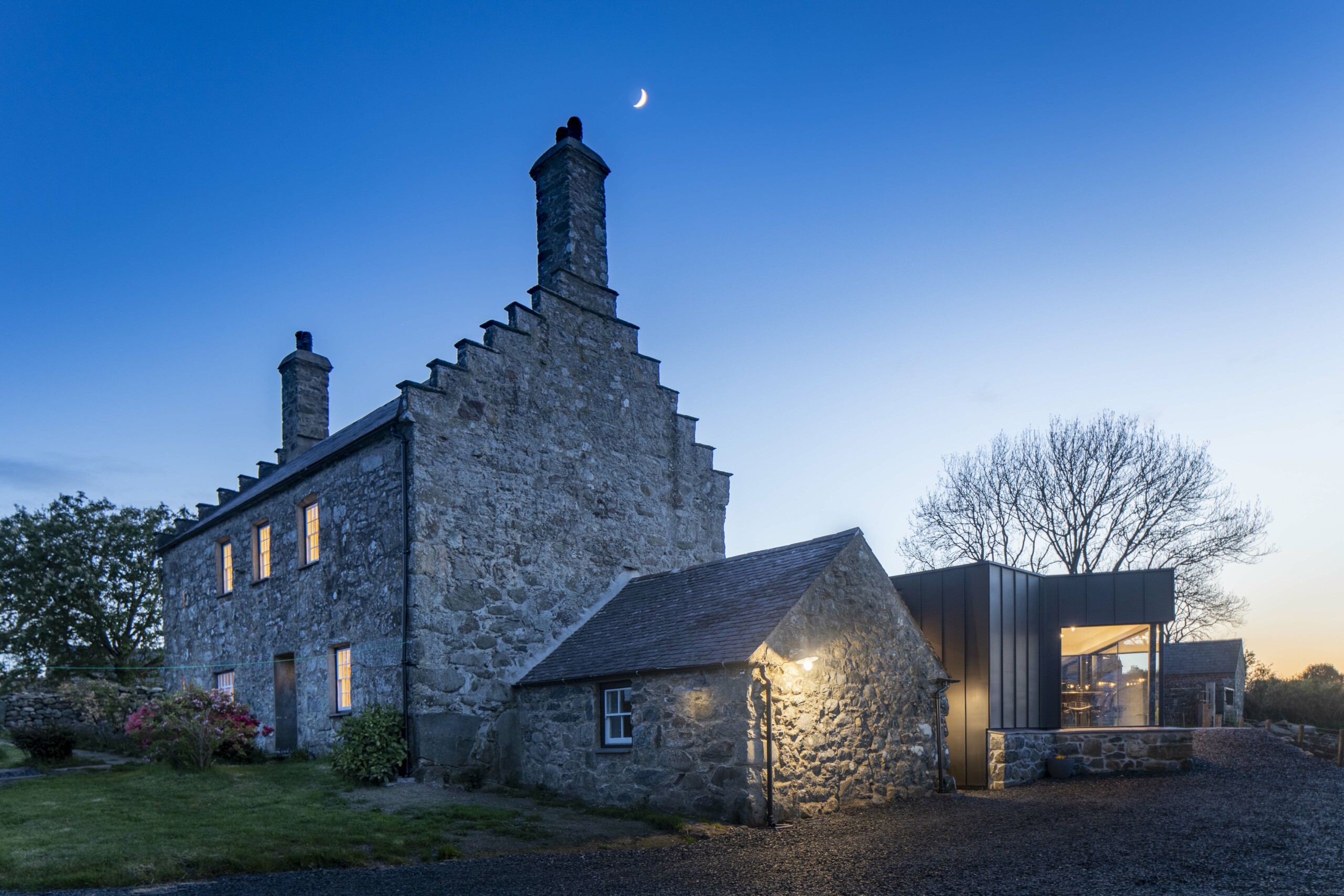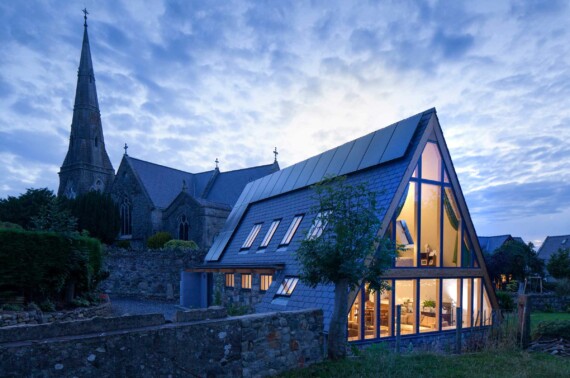Plas Gwyn
Pwllheli
Mae Plas Gwyn yn ffermdy rhestredig Gradd II* gyda adeiladau Gradd II* yn Y F ô r, Gogledd Cymru, yn dyddio o’r 16eg Ganrif. Comisynnwyd Donald Insall Associates i adfer y ty mewn modd sensitif a darparu estyniad cyfoes sy’n addas ar gyfer bywyd modern tra’n parchu arwyddocad a chymeriad hanesyddol y fferm. Gyda thalcenni grisiog nodedig, mae’r plas hwn yn fath prin o adeilad a dyma oedd ffurf amlycaf tai bonedd yn Eryri cyn diwedd y 17eg ganrif.
Roedd parchu dyluniad y ffermdy rhestredig yn ystyriaeth allweddol wrth greu’r estyniad unllawr newydd sy’n cynnwys cegin a man bwyta anffurfiol. Er ei fod wedi ei godi i ganiatau mynediad gwastad, mae’r proffil isel yn sicrhau ei fod yn gorwedd islaw crib y llaethdy presennol, gan leihau yr effaith ar y t ŷ. Mae’r estyniad yn fwriadol wedi ei osod mewn llinnell gyda waliau terfyn y llaethdy er mwyn sicrhau y bydd cefn y cadwyn oes Elisabeth yn parhau i fod yn brif ffocws. Mae’r ffenestri gwydr dwbl proffil main yn anelu i’r gogledd i roi golygfeydd godidog o gefn gwlad agored Parc Cenedlaethol Eryri a’r bryniau tu hwnt. Mae cyswllt gwydr yn cysylltu a’r t ŷ hanesyddol ac yn caniatau i’r wal gerrig hanesyddol gael ei gweld yn glir.
Mae’r estyniad newydd wedi caniatau dargadwad y llaethdy a oedd mor bwysig i ddatblygiadau gwelliannau amaethyddol y 19ed ganrif ynghyd ag atgyweiriad y t ŷ hanesyddol. Roedd y newidiadau yn cynnwys gwresogi dan y llawr i’r cyntedd ac yr estyniad cefn Fictoraidd. Ail agorwyd ffenestri hanesyddol i ychwanegu golau i’r grisiau cerrig, a thrwy dynnu yr ymraniad mewnol, cynyddwyd maint y brif ystafell wely.
Mae Plas Gwyn yn yr 8% uchaf o adeiladau rhestredig Cymru. Gyda phob elfen yn amlwg o’i amser, mae’r adnewyddiad a’r estyniad cyfoes yn dangos dyluniad sensitif o fewn cyd-destun hanesyddol yn glir.
Plas Gwyn is a Grade-II* listed farmhouse and with Grade-II listed buildings in Y Ffor North Wales dating from the 16th century. Donald Insall Associates was commissioned to sensitively restore the house and provide a contemporary extension fit for modern living whilst respecting the farmhouse’s historic significance and character. With distinctive stepped gables, this ‘plas’ is a rare building type and was the dominant gentry house form in Snowdonia before the end of the 17th century.
Respecting the original design integrity of the listed farmhouse was a key consideration in the creation of the single-storey new extension which houses a kitchen and informal dining space. The low profile ensures that, although raised to allow level-access, it sits below the ridge line of the existing dairy, minimising impact onto the house. The footprint of the extension is deliberately aligned with the boundary walls of the dairy to ensure that the rear of the Elizabethan range will still be dominant. Slim-profile double glazed windows angle to the north to give magnificent views of open countryside, Snowdonia National Park and its foothills beyond. A glazed link connects to the historic house and allows the historic masonry wall to be clearly seen.
Providing the extension allowed for the retention of the dairy, significant in relation to the developments of agricultural improvements in the 19th century, and the careful repair of the historic house. Alterations included underfloor heating to the hall and Victorian rear extension. Blocked historic windows were opened up to provide additional light to the stone stair, and the removal of an internal partition created an enlarged main bedroom.
Plas Gwyn is in the top 8% of the listed buildings in Wales. With each element visibly of its time, the renovation and contemporary extension clearly demonstrate sensitive design within a historic context.

