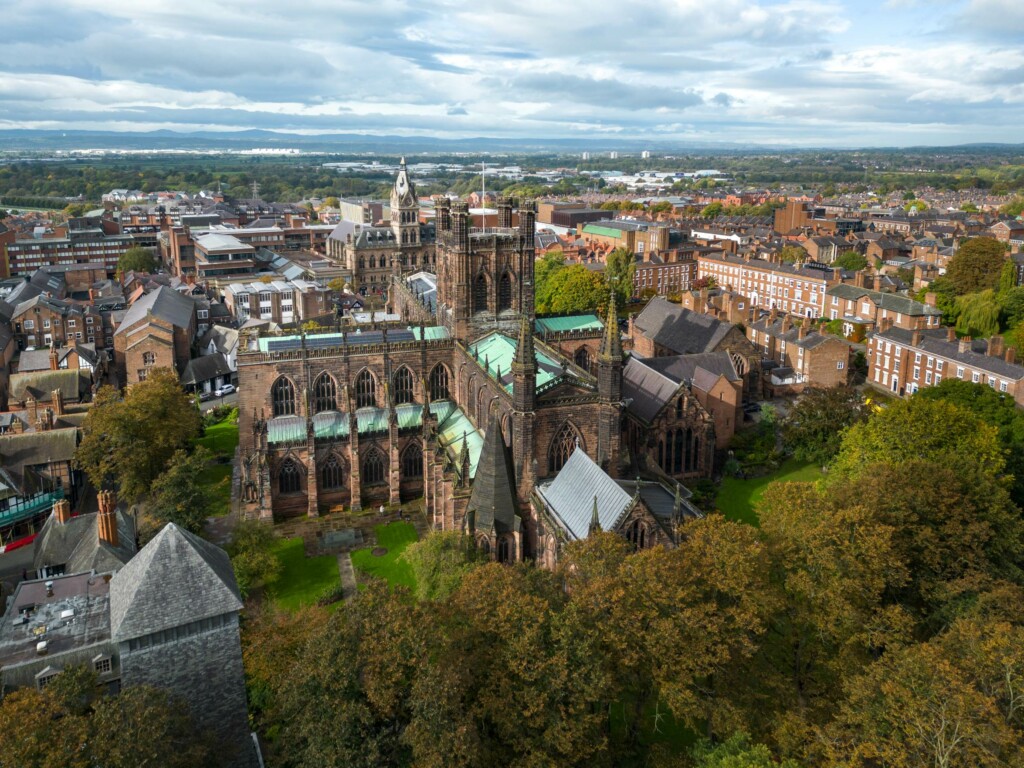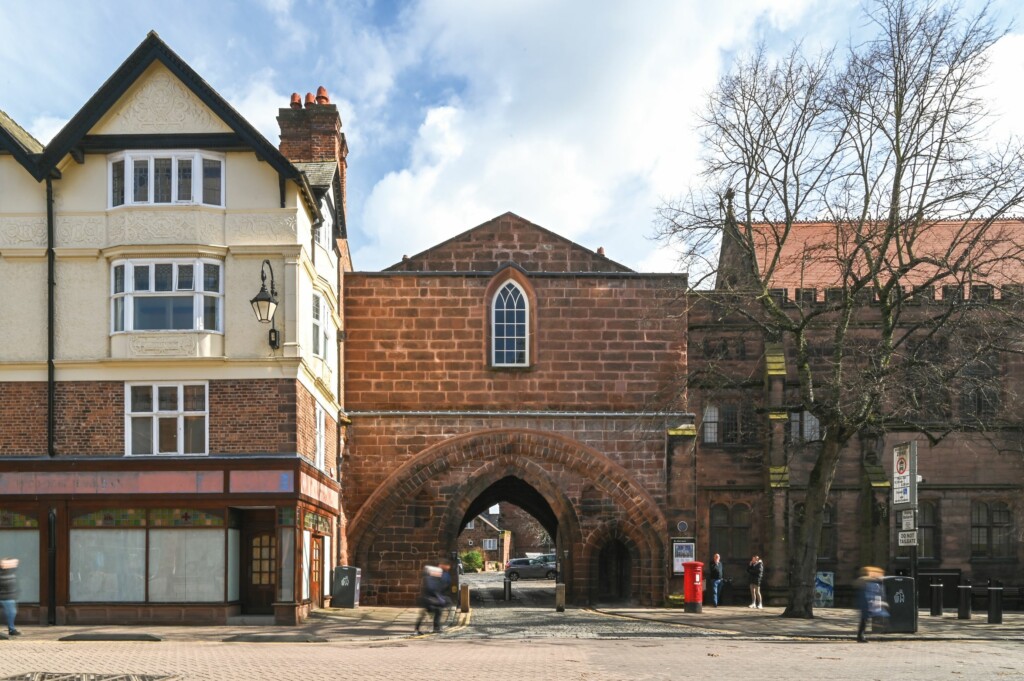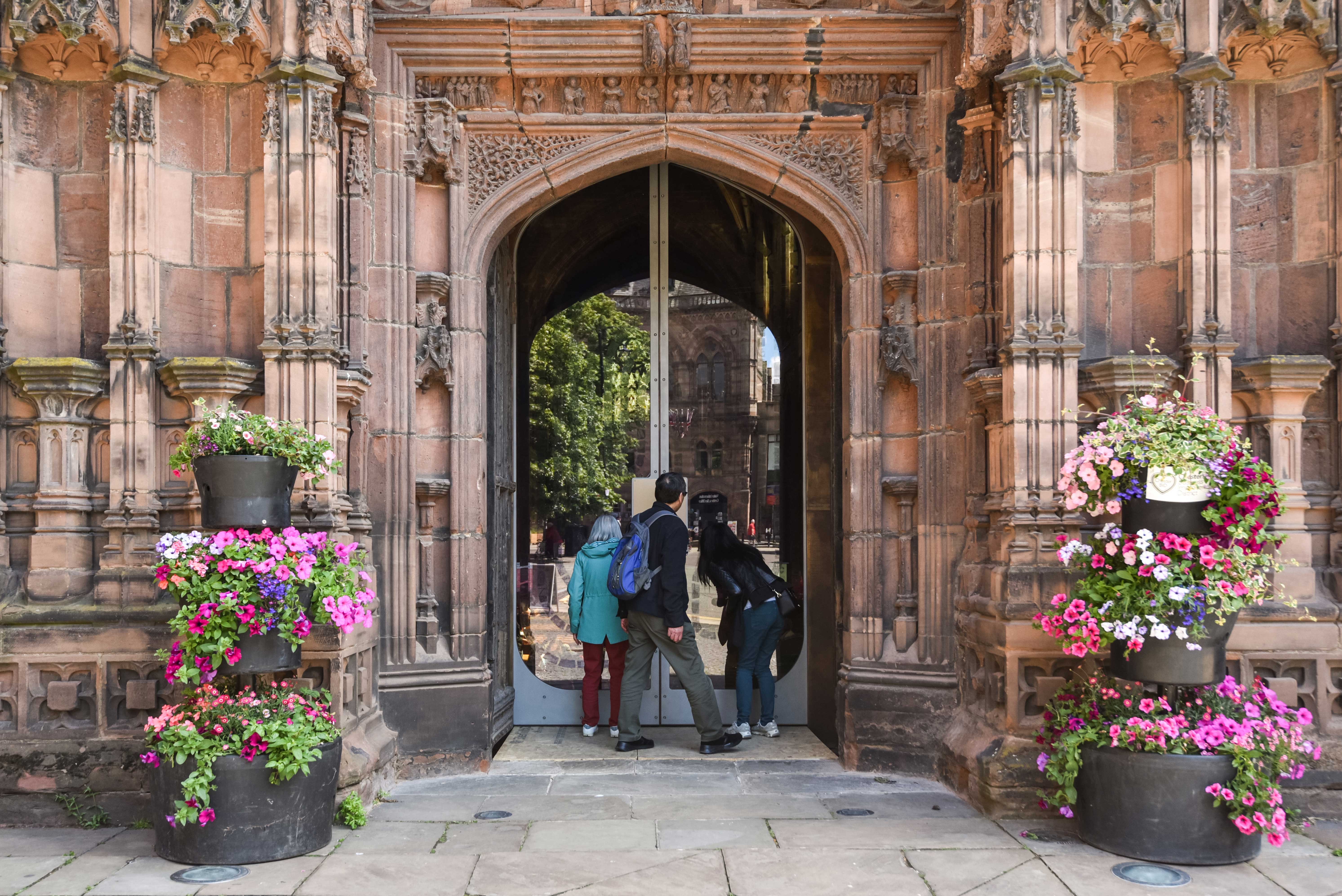The Three New Facets of Chester Cathedral
- | Tony Barton, Twm Harries-Davies and Daniel Potts

Chester Cathedral, photo by Luke Unsworth
Tony Barton has been Chester Cathedral’s Architect since 2013; he has overseen dozens of individual projects, large and small, intricate and routine. His second Quinquennial Inspection of the Cathedral in late 2022 showed a remarkable evolution in the people looking after the Cathedral. Five years ago, there was just one newly-appointed Clerk of Works. Now, there is an energetic, young and growing group of stonemasons, conservators, archivists and joiners who are meeting the challenges of maintaining the Cathedral. We are pleased to be supporting the Works Team at the same time as developing our own colleague’s skills.
This is a tale of three recent, major transformations at the Cathedral, told by three different colleagues. We’ll start with Tony, our Chairman, on a Grade I-listed building.
A common misconception I hear, from some colleagues in the built environment profession, is that heritage is perceived as a barrier to environmentally sustainable development. It’s quite the contrary – it can, and must, play a significant role in reducing our carbon emissions.
Chester Cathedral’s commitment to meeting the challenges of the climate emergency and addressing its enormous annual energy bill, is exemplified in its determination to install photo-voltaic panels on its south-facing roofs, and we were asked to aid this endeavour. Whilst an assessment by the Cathedral showed this was economically viable, there were still questions to be answered:
• Could we gain consent for them on a Grade I-listed building in the heart of Chester’s City Centre Conservation Area?
• How could we ensure the roof structure was strong enough to take the load?
• Would it be possible to maintain a weatherproof roof with the panels fixed in place?
Collaboration is critical for a complex installation such as this. We started with an early consultation process, with the local planners and the Cathedral Fabric Commission for England. I think it’s fair to say that the proposal caused consternation amongst some committed heritage conservationists.
Whilst the Dean was keen for the panels to be shown to the world, others were less happy to see them. My young colleagues and I explored all the highest vantage points we could reach in the south of the city, including some ‘urban exploration’. From these critical views, we could demonstrate that the decorative parapet by Gilbert Scott hid the roofs in question and that even if the Dean’s wishes had prevailed, they would not have been easy to deliver.
We believe creative solutions can always be found by analysing a building, understanding it and its constituent parts and applying a creative design process. This was the case on the Cathedral roof, where, working with Structural Engineer Castree, we devised a cradle system that sits atop the roof without puncturing the lead and copper and incorporates additional weight – kentledge – as the actual structural issue was the possibility of the wind transporting the panels into the canal!
The panels are now active, paying their way and helping the 1000-year-old Cathedral significantly reduce its operational carbon as well as its costs. We are tremendously proud to have enabled this elegant and pioneering installation.

Twm, a newly qualified architect, recounts his experience addressing fabric decay at Abbey Gateway.
Nothing embodies the Insall concept that ‘buildings are alive’ like a Grade I-listed Cathedral Gateway of Medieval origins, impacted by time, climate and liberal use of cementitious mortar within the joints of its soft sandstone ashlar. The latter, in particular, had severely eroded the stone faces and left joints much wider than the original tight ashlar joints. Old buildings, like the Gateway, are products of numerous prior generations’ decisions, with both negative and positive impacts. With this latest conservation work, I get to join their ranks. Having joined Insall a few months prior, I benefitted from the company ethos of placing younger team members in leading positions within projects, supported by more experienced colleagues. It also helped that I had been signed up for Insall’s Conservation Course, an approach that crystalises the real lessons provided by live projects rather than allowing them to become abstract theories forgotten when the opportunity for actual practice comes around.
The philosophy instilled in me at Insall is to retain the original fabric where possible but address the causes of fabric decay. I put this into practice when developing a solution to the heavily eroded, multi-course hoodmould over the archway, which had been compromised by water trapped by hard cement pointing. With Tony’s guidance, I worked up a proposal to address the decay without wholly replacing the hood moulds and losing all the original fabric. By replacing only the top course of the hood mould, it can again shed water away from the lower courses, preserving them whilst also hinting at the original geometry. However, the opportunities to absorb from others spread beyond the borders of this organisation. In the case of the hood mould, there were some complex geometries to resolve. There was no better source of knowledge and experience to build on than that of the main contractor’s stonemason, who would do the actual carving and fitting and with whom I could resolve designs on the scaffold with some pencils and a sheet of plywood. It also included the Cathedral Works Team working alongside the contractor, all generally at the beginning of their careers, who are constantly developing their skills and understanding in the fields of masonry, carpentry, glasswork, lime work and more, providing a rich forum for mutual expansion of knowledge every site visit.
Identifying the right course for any historic building requires creatively managing change, and for Insall, that depends as much on the proactive and
enthusiastic engagement of its least experienced members as it does on the accumulated knowledge of its most experienced.

Dan, senior architect, explores reimagining both physical and intellectual access to the Cathedral.
Chester Cathedral has survived numerous seismic events, from the dissolution of the original 1093 Benedictine Abbey in 1541 to the state-sanctioned architectural vandalism of Oliver Cromwell and the Puritans. The latest change is far less violent but equal in importance.
With an ever-increasingly secular society, ecclesiastical establishments have faced the challenge of reduced footfall. Chester Cathedral has embraced this change, and whilst its primary function remains as a place of Christian worship, a more comprehensive range of community events are now offered, from Peter Waterman’s large-scale model railway installation to film screenings, tribute bands and the touring Gaia of artist Luke Jerram.
The Cathedral’s fabric has therefore had to adapt and change to embrace an evolving range of uses, such as the Great West doors. The Western front is often the first clear view of Chester Cathedral. However, with the Great West doors, previously conserved by us, normally shut to protect the interior from wind, rain and pigeons. This meant that the first impression is that the Cathedral is closed to the public. This couldn’t be further from the truth – working with the client, we took steps to address this.
Our first action was to commission the artist Stephen Broadbent to design the porch with us. We met weekly and worked together to refine his initial concept design for a new pilgrim porch into a workable solution that fulfilled the client’s functional requirements. Whilst the porch took cues from the Cathedral’s close association with pilgrimage and used material that reflected the longevity of the historic fabric, change and flexibility were at the forefront of the design. Heavy cast bronze sections sit alongside large glass panes with intricately etched inner laminates. Forged steel and bronze handrails and newly reconfigured steps down into the Nave provide greater accessibility, whilst their ability to be removed also provides much-needed flexibility during significant events.
With a final design, the fabricator CB Arts and contractor Grosvenor Construction were brought into the team. One challenge the team worked together to resolve was how to transport such a large and heavy structure and manoeuvre it through the historic fabric of the Cathedral with just millimetres to spare. The solution? CB Arts would fabricate the pilgrim porch entirely off-site and provide Grosvenor with precise dimensions to cast the foundations correctly.
The porch was then delivered to the site as a whole unit to prevent any differential movement between sections. Using an extremely skilled banksman, the porch was carefully threaded through the Great West doors with millimetres to spare and gradually craned into position. Once secured, Grosvenor completed the internal finishes surrounding the pilgrim porch. This phased approach required careful planning and close collaboration between every team member. The Pilgrim Porch has changed how people now view the Cathedral, both within its evolving contribution
Read the full 2023 Review here