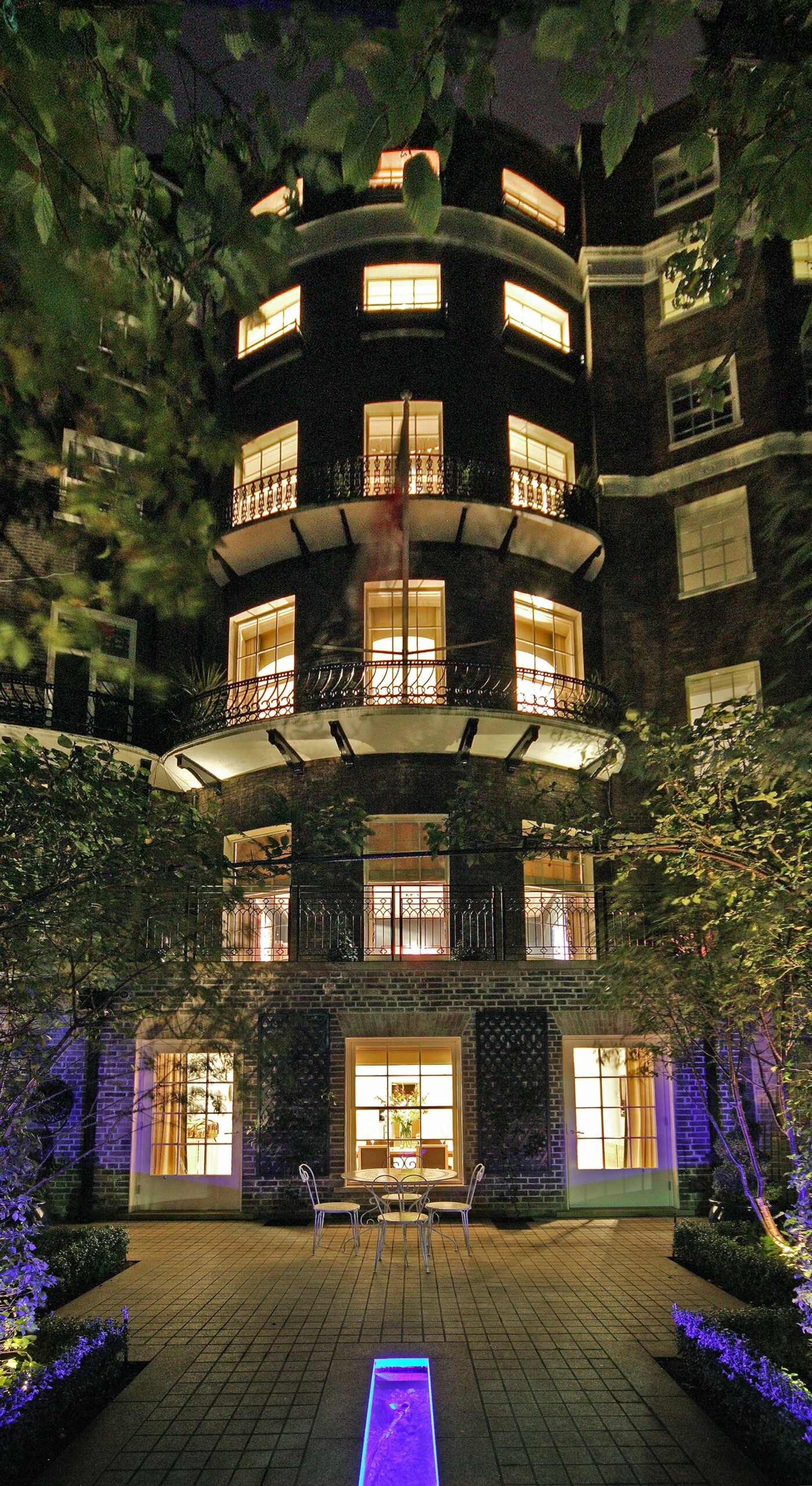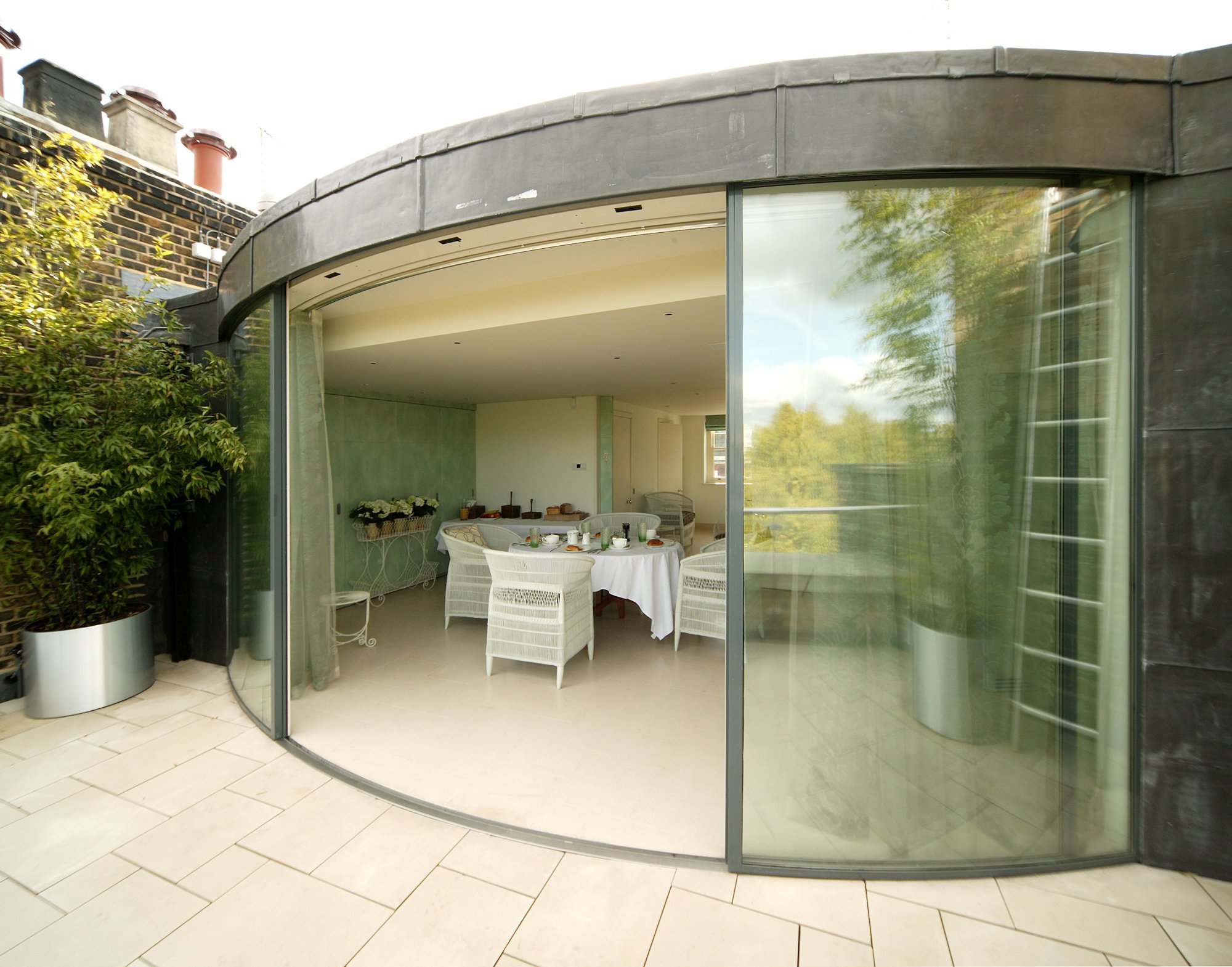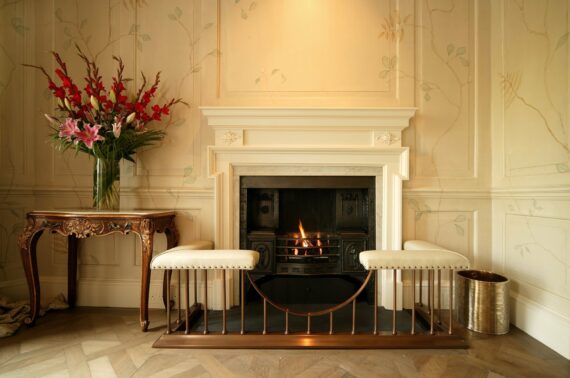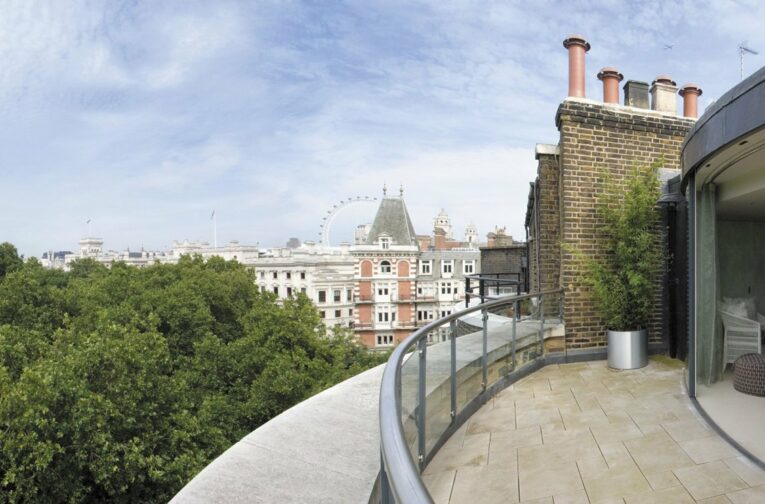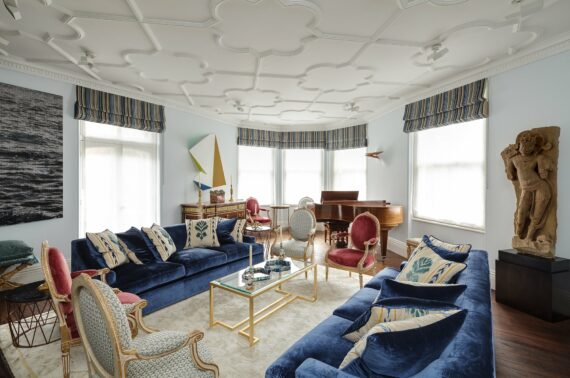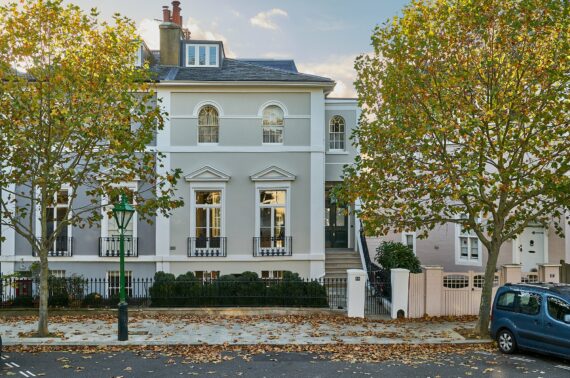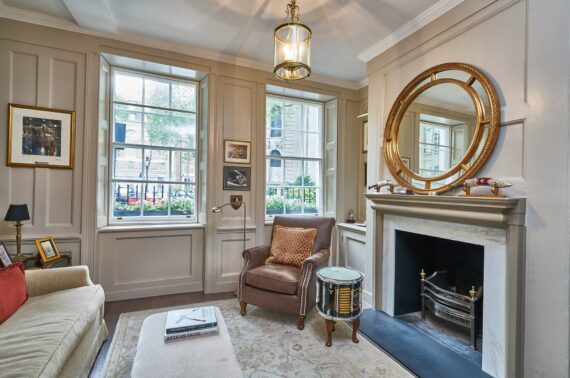Private House, Old Queen Street
London
There is a growing trend in Westminster to convert office accommodation back to its original domestic use. Our client asked us to convert this double property into a single private family residence. Significantly, the brief included an increase in the building volume with the addition of a new fifth floor. The new building works at roof level are unusual, with its terrace and modern curved glass facade overlooking St James’s Park. This provides an almost unique private vista above the treetops and across the London skyline. The solution to extending the property was rigorously tested by sight line diagrams at the planning stage so as to ensure that the addition would be almost invisible from the ground. The completed project demonstrates a wide variety of the skills which the practice is well placed to provide: new build in a sensitive site, repair, refurbishment, reordering, and interior design.
